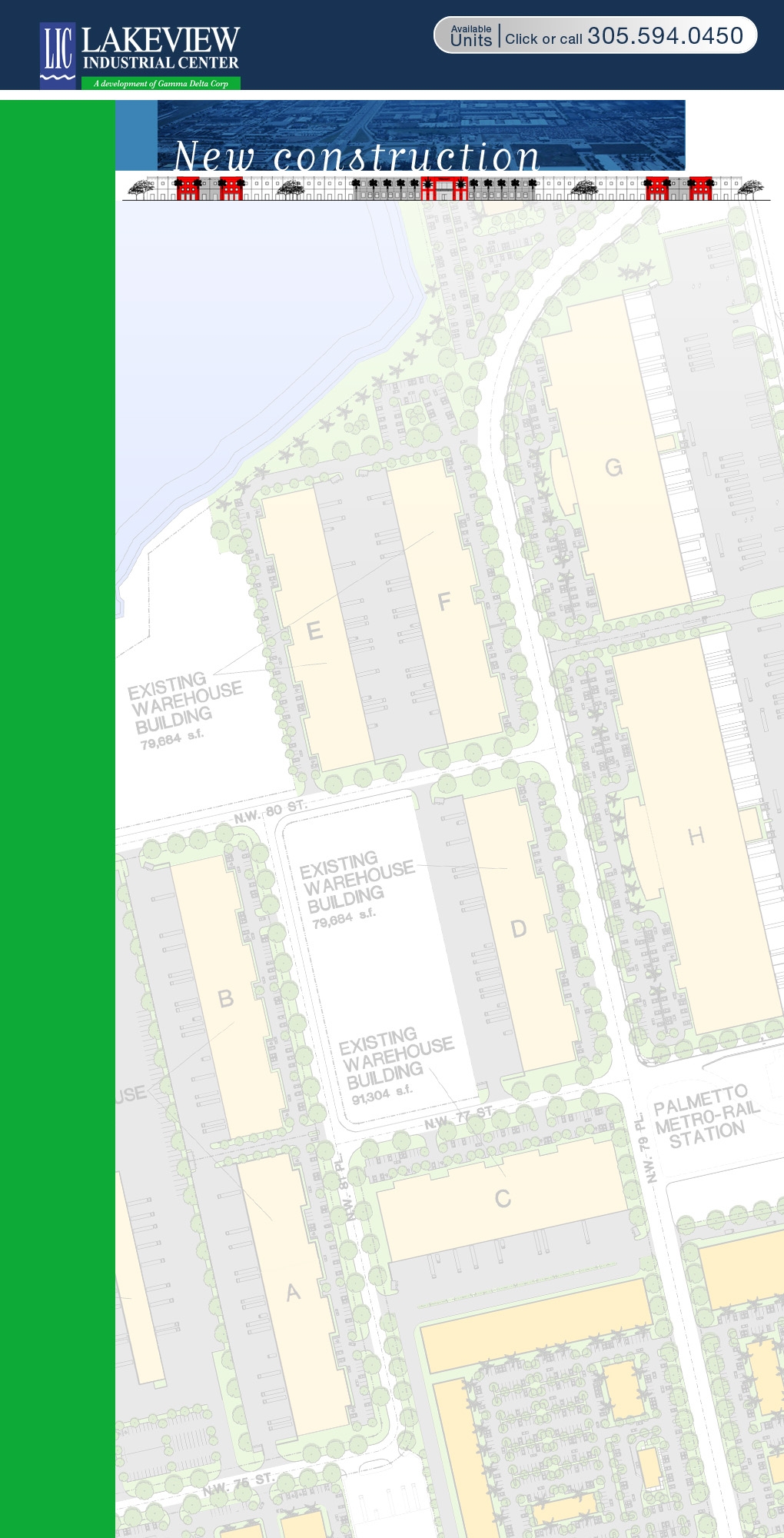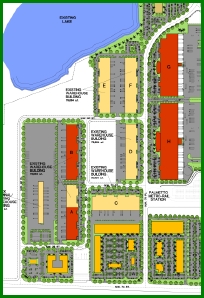

 |
 |
|
|
|

|
Phase II
Highlights include:
• Up to 107 loading docks with
27’-31’ clear height, rear loading, fully
sprinklered dock warehouse
• Additional trailer storage area
adjacent to facility.
• Fenced truck areas with vehicular
segregation (separate courts for trucks and car parking)
• 9’ wide loading door
openings, 130’ minimum setback in loading area for easy
truck maneuverability, 60’ wide heavy duty concrete apron
at loading dock
• Superb 180° truck turn-around
• Separate office areas (not
encroaching on warehouse operational / storage areas)
|
• Reinforced concrete tilt wall
construction with pre-stressed concrete twin
tee roof structural system and 6"
thick floor slabs with continuous steel reinforcing, designed
for working loads.
• Glazing with impact resistant
windows (no shutters).
• Security fencing and booths
• Landscaped entry
• Utilities: underground within lot
areas
• Access: Approximately 10 minutes
from MIA, 15 minutes from Port of Miami, 1/2 hour from Fort
Lauderdale
• Competitive leasing rates
|


